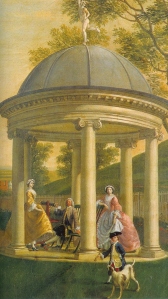Many of the great Regency family disasters had glorious foundations in the Georgian period.
The Chichester family is one such example. They built their finest house, Fisherwick Hall, between 1766 and 1779 upon the foundations of a hall belonging to a long-gone Elizabethan family. Because the name Chichester was to live forever in Staffordshire glory, it made sense to tear down old Fisherwick Hall to make way for a more glorious (and everlasting) successor.
The family’s patriarch at that time was Arthur Chichester, the first marquess of Donegall. It was he who made Fisherwick Hall into “a sumptuous edifice,” designed by Capability Brown:
“The building extends seventy feet each side of (the) portico, and the whole extent of the front is one hundred and eighty feet. The pilasters and decorations of the windows are of the Corinthian order, and the building is composed entirely of durable white stone.
By an easy flight of steps beneath the portico we ascend to a magnificent Hall, ornamented with sixteen pilasters of highly polished marble, the compartments and ceiling interspersed with elegant decorations in stucco.” — A Companion to the Leasowes, Hagley, and Enville: With a Sketch of Fisherwick, near Lichfield, Volume 3 (1800)
The Sketch goes on to relate the manner of Fisherwick’s interior design. Scagliola chimney pieces and statues filled the Hall, the drawing-room sported Monsieur Rigaud’s frescoes of Apollo and Ariadne, the library held a considerable collection of books, the halls were hung with Gainsborough paintings. Bonomi the Elder designed the furniture and Joseph Rose executed decorative plaster work.
However, the land on which Fisherwick was situated was indifferent at best:
“A flat, infertile heath, such as we see in various parts of this island, and such as never fails to disgust the eye (!)” — On Planting and Rural Ornament, a Practical Treatise, William Marshall (1803)
Happily, the marquess retained Capability Brown to remedy the situation. The result was such that Mr. Marshall waxed eloquent in his description of the landscape’s overall effect. The estate offices situated rather unfortunately at the front of the house had been rendered all but unseen by judicious plantings and a bending driveway that took one quite unconsciously past these pedestrian buildings to the terminus that was Fisherwick’s magnificent portico. A walk was installed which wound through the shrubbery, enabling “ladies to make the entire circuit of the grounds without setting foot on a carriage road.”
And finally, there was a large number of artifacts, some of which remained unopened in their boxes.
The most remarkable of these must have been the virginal instrument belonging to Queen Elizabeth I:
“It is covered in crimson velvet, and richly decorated in front with japan and gilt ornaments, among which are the arms and supporters of Queen Elizabeth at one end, and at the other, a bird, crowned, and holding in its right paw a scepter. It is in shape and size much like a spinet, but opens on the opposite side, and then resembles a common piano-forte.” The Gentleman’s Magazine, 1815
At the beginning of the Regency era, Fisherwick Hall represented the pinnacle of a family’s ambitions.
Pride comes before a fall.









